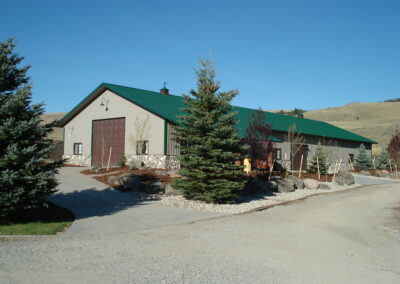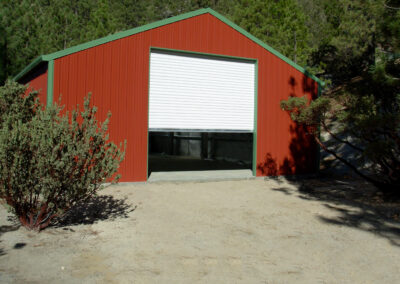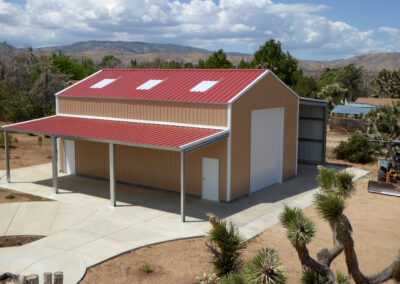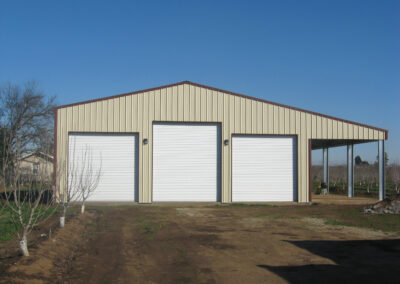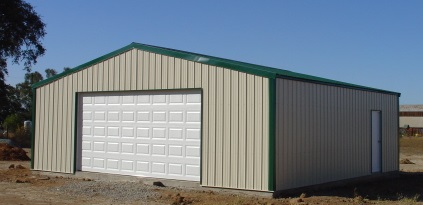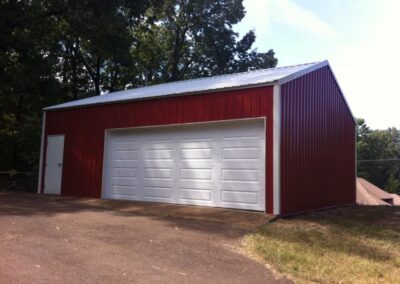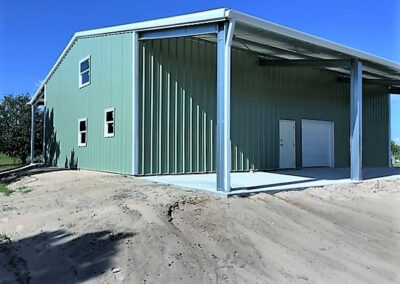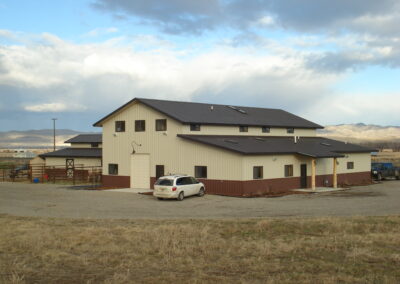
Gable Steel buildings
Gable style buildings feature a conventional roofline with large, open space inside. Multiple configurations are available, including lean-tos on any wall for additional space.

Gable Style Steel Building Kit
The steel building in the Gabled End style has two sloping sides of the ceiling that come together on a ridge, producing end walls at the top with a triangular form. In fact, that triangular shape is the gable.
The construction of the Gable style is the most cost-effective and flexible. Looking for a bigger house in the second story with more open room? With the advantages of flexibility in design, this is likely your best choice.


